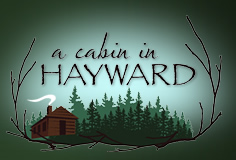North Woods Neighborhoods
Home Plans
![]()
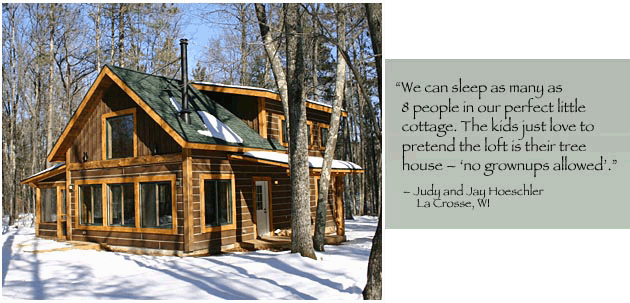
Two-story home has 1160 square feet of interior living space, screen porch, covered entry and deck.
Home Construction includes:
|
|
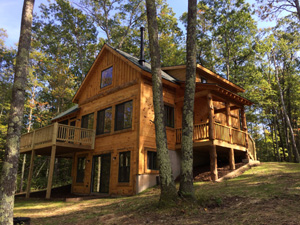 |
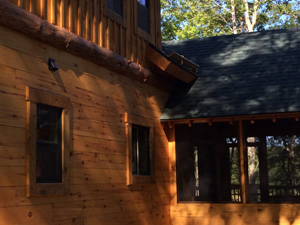 |
|
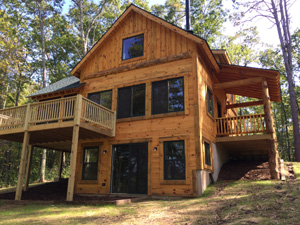 |
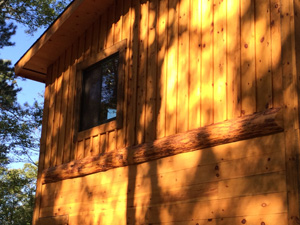 |
A Cabin in Hayward homes are designed and built in Northwoods Rustic style. Our goal is to create a comfortable, affordable living space. View photos >>>
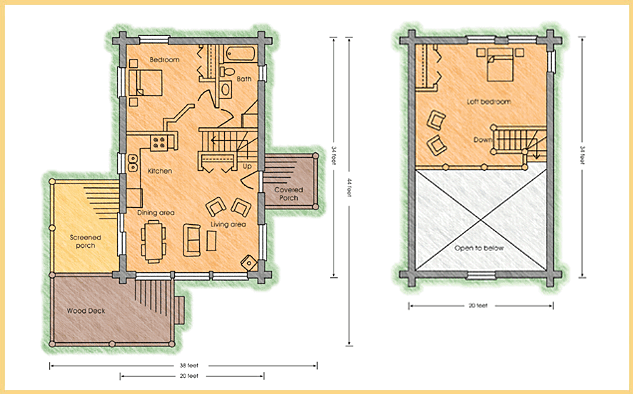
Woodland Cottage Features:
|
|

© Copyright :: A Cabin In Hayward ::
