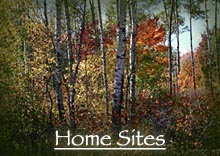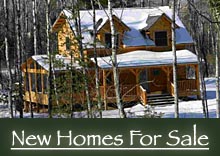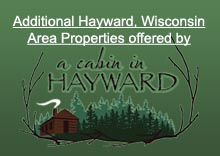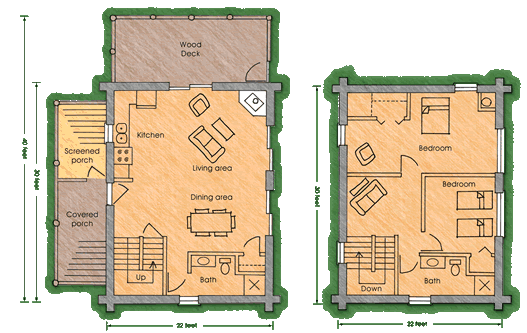|
|
|
|
Adirondack Home on 2.6 acres in The Brook
(This home sold in 2011) |
|
|
All of our Brook Homes are currently Sold!
Select a Brook Homesite & Choose your own Home Plan for your new Brook home. |
|
|
Foundation and electric are in and framing is scheduled to start in spring of 2010, on this timber style home. Floor plan provides three levels of living space with a bath on each. Two levels will be completely finished, 1,250 square feet. The third (lower level ) will be plumbed for a bath and the rest can be finished to the buyer’s specifications…an additional 620 square feet. Covered entry and screened porch will add outdoor living space immersed in the natural surroundings. Purchasing early in the construction phase will mean the buyers can finish the interior to their specifications. Current plans include hickory cabinets, hardwood flooring and a main level woodstove.
The efficient floor plan of this cabin guarantees the ultimate up north retreat for you and your guests. Floor plan features an open design on the main level with exposed timbers. Upstairs has two bedrooms and a full bath. Lower level (not illustrated), featuring large windows, will be roughed for a full bath and the open space lends itself to many floor plan options. |
|
 |
|
|
©
The Brook. All Rights Reserved
|
|



